
As I write this, Lorrie and I are preparing for the 28th Annual National Garden Railway convention, being held in suburban Chicago, Illinois in mid August.
There were 3 areas of the garden that we were not satisfied with and have been making changes to this year. The first area was our catus garden. This area had a small pond, that was leaking and we found that we spent so much time weeding, and getting poked by the catus, that we finally decided to tear it out. This area is being converted to a city, with a dry river bed running through it.
The second area we changed is where the station and hotel sit. There, we simply raised the hotel and station parking lot to the same height as the station. Not a big change, but it provided us the chance to install drip irrigation in this area.
Lasty, Lorrie wanted to have a winery and vineyards in the garden. We chose an area between tunnels 1 and 2. I tore out an old retaining wall, removed about 40 5-gallon buckets of dirt, and we built a new "rock faced" retaining wall using a stone called Red River Drywall, which has a nice profile appearance to it. The hardest part was cutting all the stone, as you will see in photos below.
We had our annual open house in early June, and that was well attended by approx. 150 fellow club members, friends, and co workers. It was open in the afernoon and evening, and we ended up running trains for nearly 8 hours. It was good practice for when the convention is in town and we have our open house for them.
For this year's open house, we added lighting to most of the structures, and added more landscape lighting to the garden. This process will continue on through the summer, though, we will probably not have another "evening" open house this year.
Roadways are being added this year, with the assistance of Professional Paving & Concrete, located in suburban Glen Ellyn. They brought in an crew and installed our first road in the garden. They didn't have a roller small enough to compact the surface, so they used a hand tamper, which was very effective. The roads turned out nice, and will be slurry sealed in the near future to fill it the porrus surface.
Click on each thumbnail image below to see an larger image.
| We started 2012 off by running a special excursion train on Easter with Peeps and Easter eggs, being pulled by my newest addition to the roster, an Aristocraft, Santa Fe Pacific with sound.
| 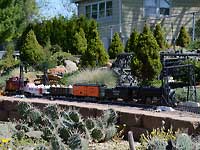
| | In order to install hot asphalt we made and installed forms made of masonite.
| 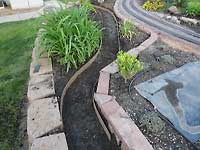
| | Then the crew came in, shoveled and tamped the asphalt in place to a thickness of approx. 2".
| 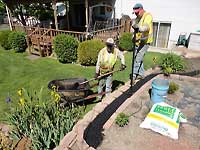
| | The road was opened the following day to traffic once it had cooled.
| 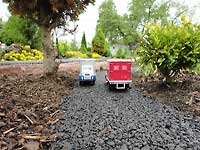
| | Lorrie's winery was installed by cutting away a hill that had a wood retaining wall, and we prepared it for a "red rock cliff".
| 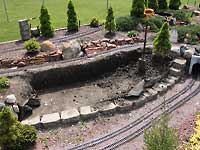
| | We bought approx. 300 pounds of stone called Red River Drywall. I had to cut it in the correct sizes. Even with a new saw, it still took me 7 hours to cut all the stone.
| 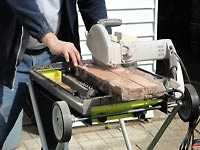
| | Once the stone was cut and sorted by thickness, Lorrie and I started stacking and glueing each layer.
| 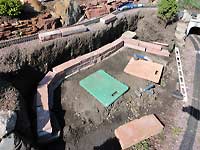
| | This is how it turned out. The building is a precison board kit from Rainbow Ridge and if you look closely, Lorrie made a vineyard using Thyme, strung on green wire between nails. Irrigation was extended to the area and we hope with time the vines will cover the wire.
| 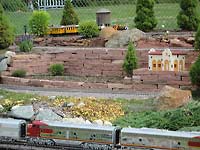
| | After several years of having our "trade mark" catus garden, we finally decided it was time for a change. The small pond in this area had a leak, and since we were going to have to dig that up, we decided to tear everything out, and have installed a dry streambed which will pass through the middle of our city.
| 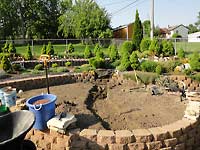
| | Then came our annual open house on June 2nd. We chose to have it on a Saturday afternoon-evening, in order to show off all the lighting that we had installed. It was well attended by approx. 150 people. We cooked burgers and hot dogs, and had many dishes to choose from. | 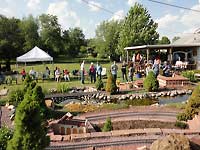
| | Lorrie added her usual touch of details to the buildings, and yes, the fern is real. | 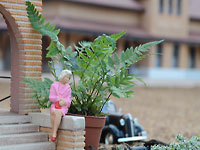
| | We changed the height of the station parking lot this year. | 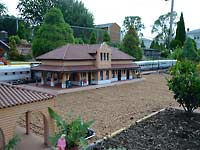
| | Lighting was added to the side of the train shed. Notice that the camp fire next to the log cabin actually lights up. | 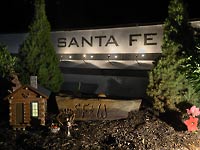
| | We also raised the base of the hotel, so that it more closely matches the station platform height. You can see 2 new rows of stone in the foreground of this photo, taken during the evening of the open house. | 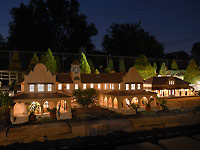
| | A passenger train is just arriving at the station. | 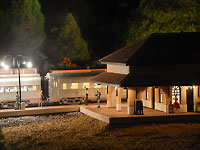
| | My annual photo from the roof of the house. It shows the new asphalt roadway, the winery to the mid-left side of the image and the new city at the top of the image where the people are standing. | 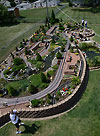
| | And a different angle of the garden, still from the roof. | 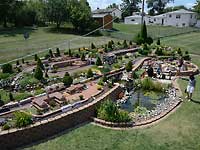
| | As mentioned earlier, the 28th Annual National Garden Railway Convention was held in suburban Chicago, August 15-19. We had 2 open houses during this time. The first open house, on Friday the 17th, was attended by approx.550 people, including 2 bus loads of passengers. The weather was perfect. We had only a couple of issues with the trains, and kept 9 operating during the event. | 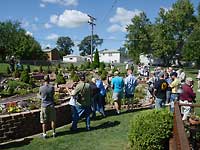
| | Another new addition this year was a small "diarama" of a G-scale house with a model railroad in the backyard. The small train is Z-scale. This sits in the middle of Lorrie's "Eggliner" loop. The white picket fence, swing set, and trees are scratch built. Everyone got a good laugh from this. | 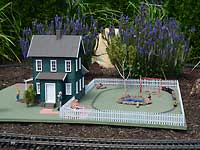
| | This small loop was added a couple years ago. We run the 2005 NGRC convention train on it, off a seperate power supply located in the trainshed. | 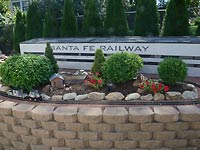
| | The following images are of our new town, Las Vegas, New Mexico. We had to build a number of buildings this year in order to fill it out. We realized a week before the convention that we were 2 buildings short, and had to Fed Ex 2 kits to our house, so that we could get them built in time. This shot is looking up Main Street. The road is only 2 weeks old here, and I did not have time to sealcoat it and stripe it prior to the open house. | 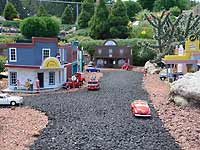
| | This is looking up First Ave., with the Super Chief passing in the background. The longer building on the left is made of Precision Board. This is the same material that we used to make the hotel and station. | 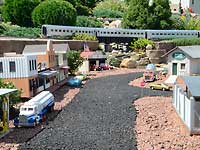
| | The corporate office of McNelly Services is quite busy this morning with their freshly painted dump truck out front. | 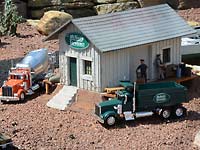
| | This gas station was one of the late additions to the city. Lorrie made several flags by using "iron on" prints onto fabric. This flag is the logo of the national convention. | 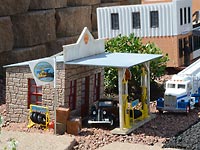
| | Amongst all the chaos of the weekend, these people still found the time to get married! One of the new "concrete" bridges over the dry streambed can be seen behind the church. | 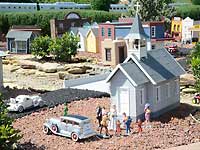
| | Every town has to have a post office, and here is ours. We purchased this "sheet metal" building, and Lorrie gave it a facelift, with new paint and signage. | 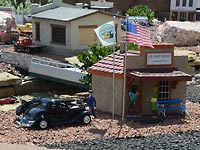
| | This is Lincoln Park. It is named from the actual park that is 1 block away from the actual Las Vegas train station. The gazebo lights up at night. | 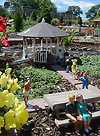
|



|



























